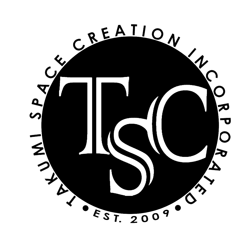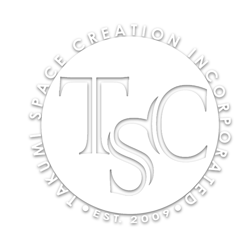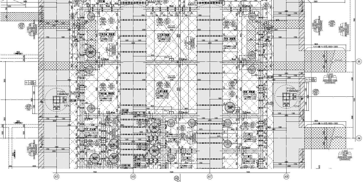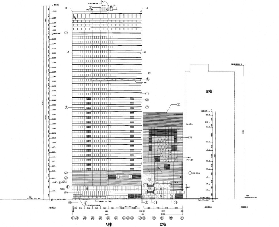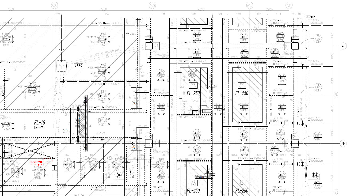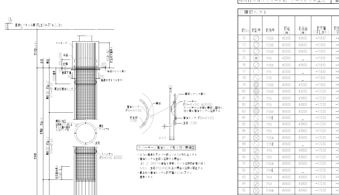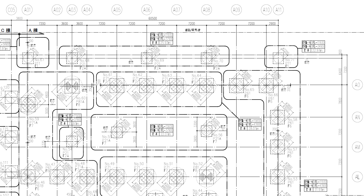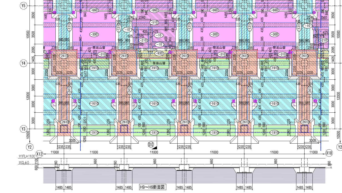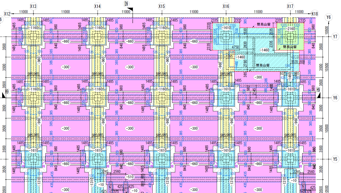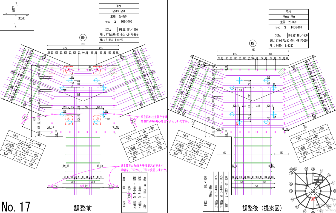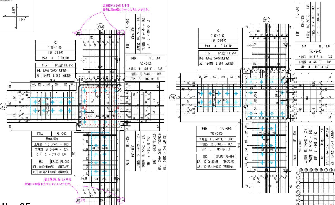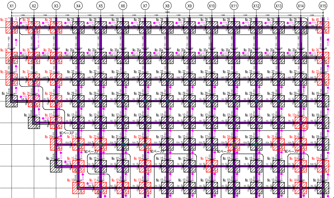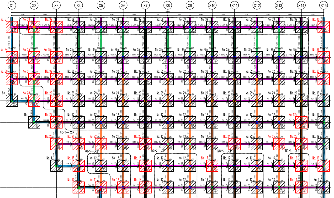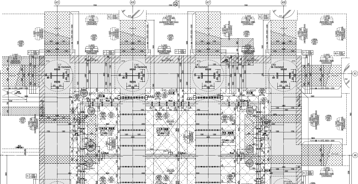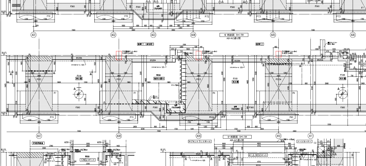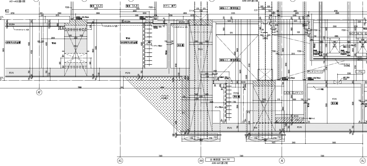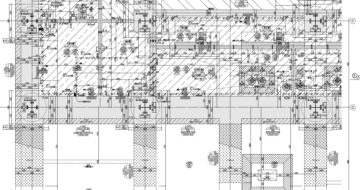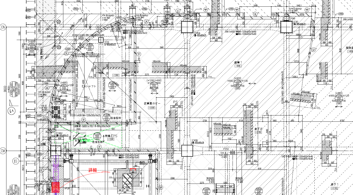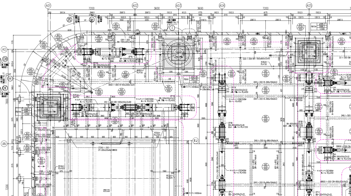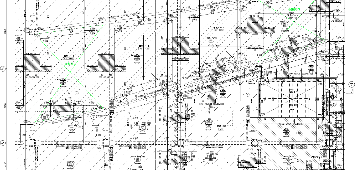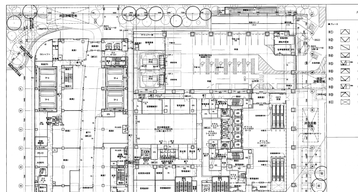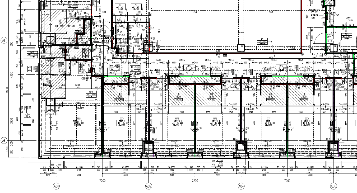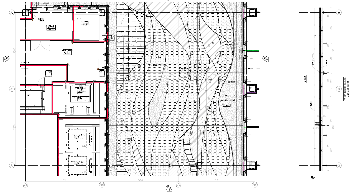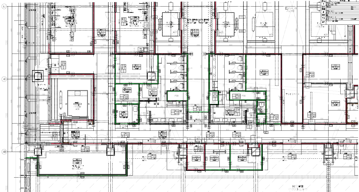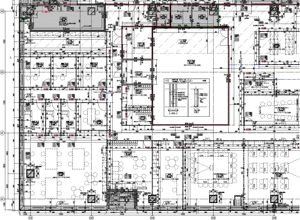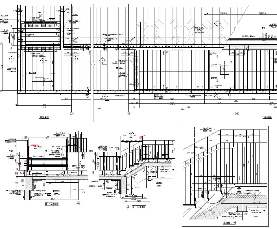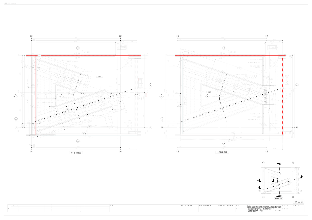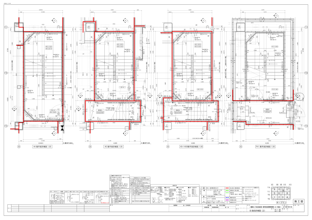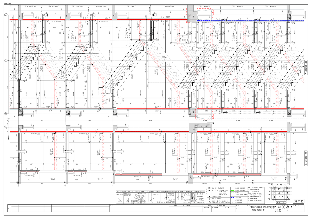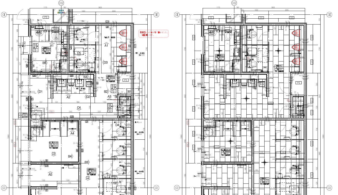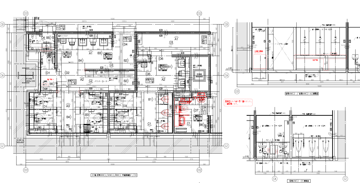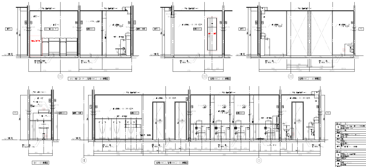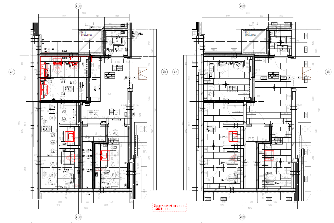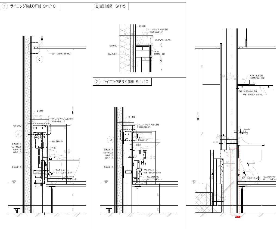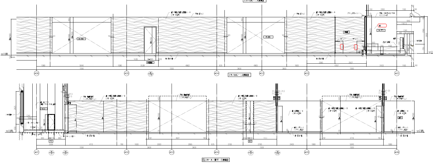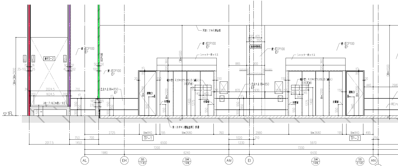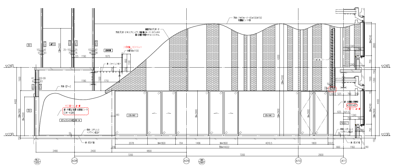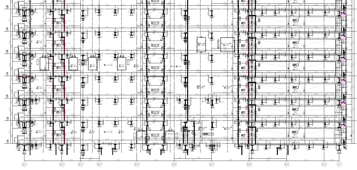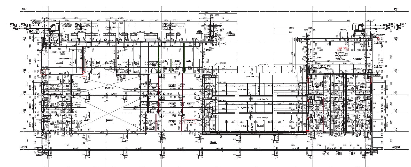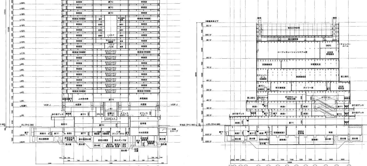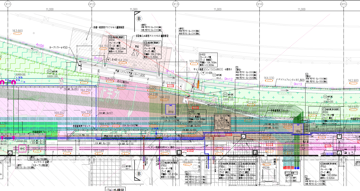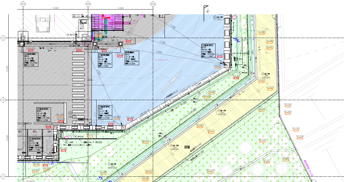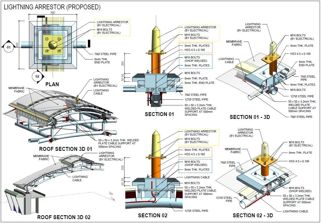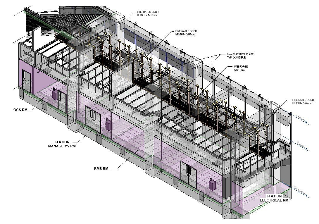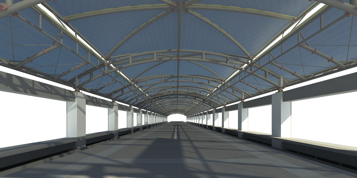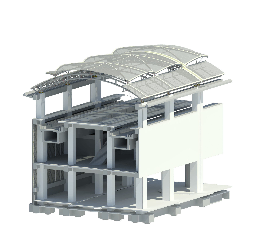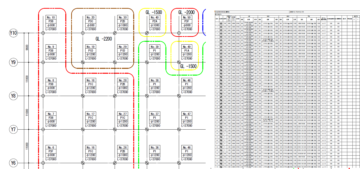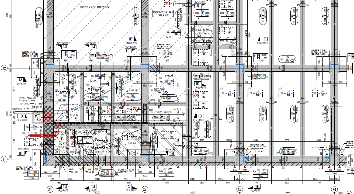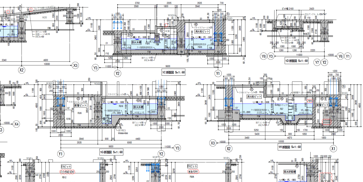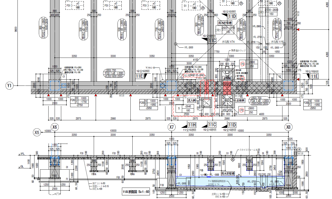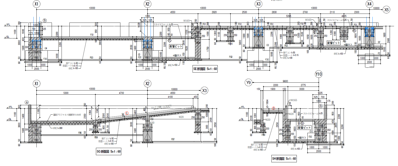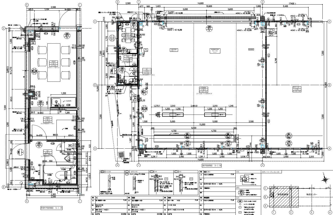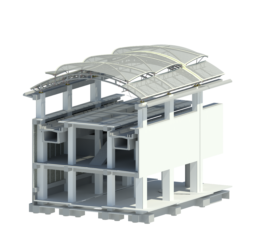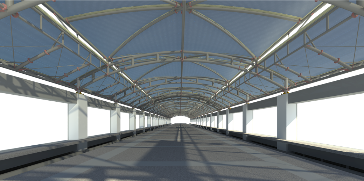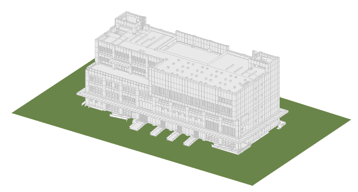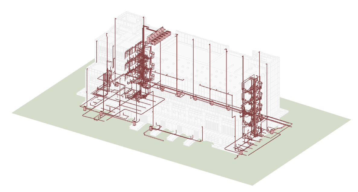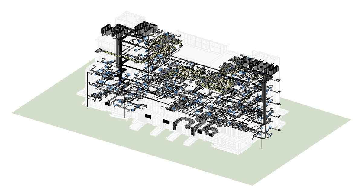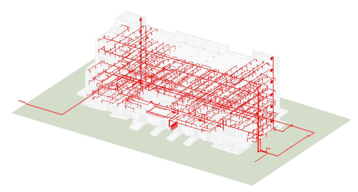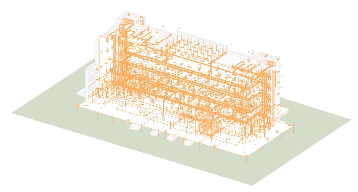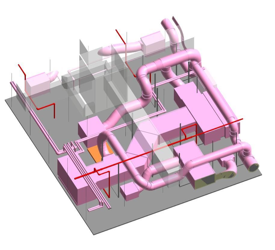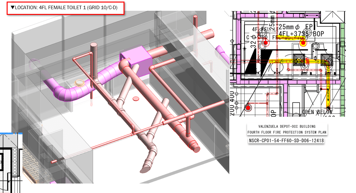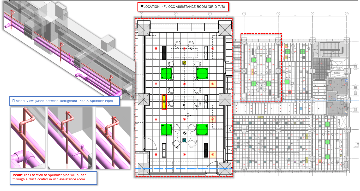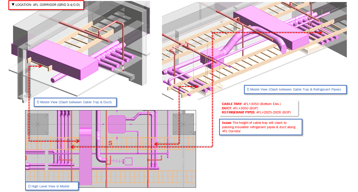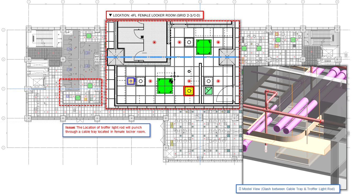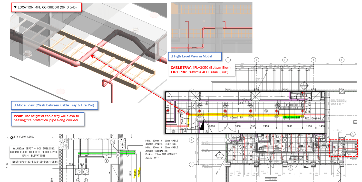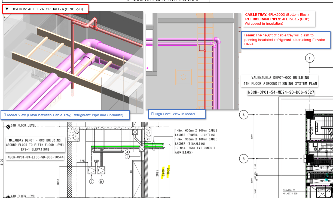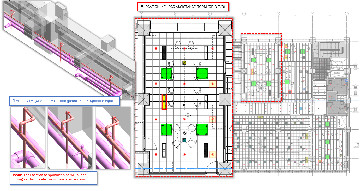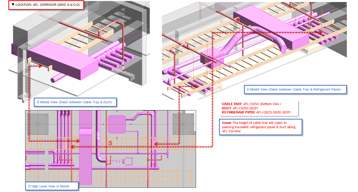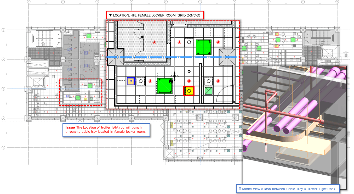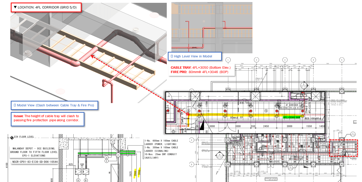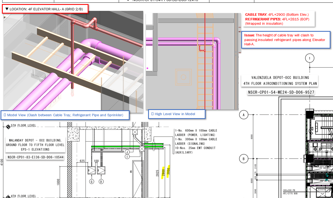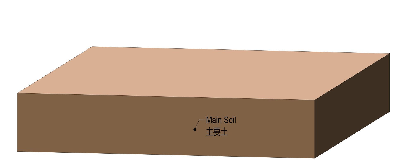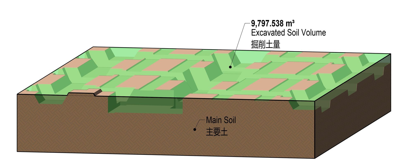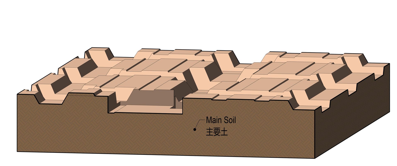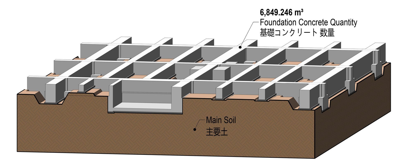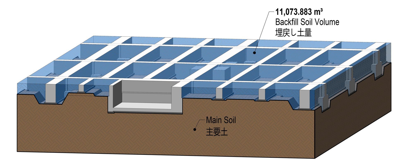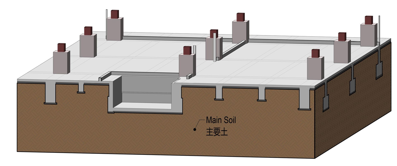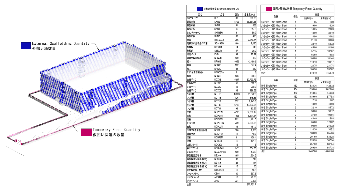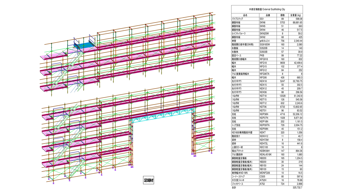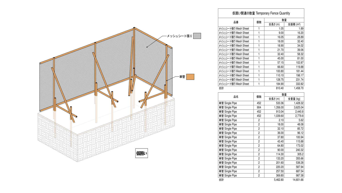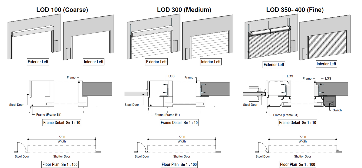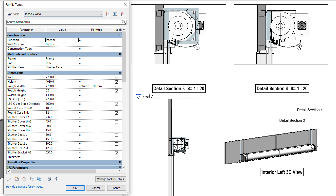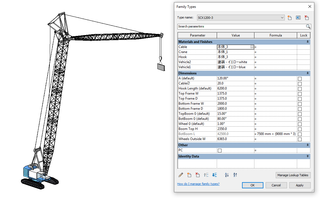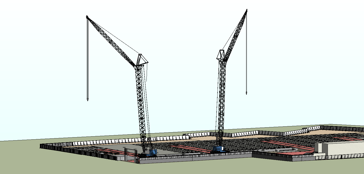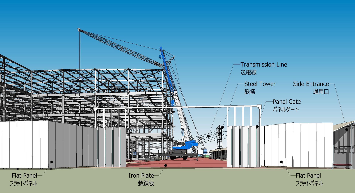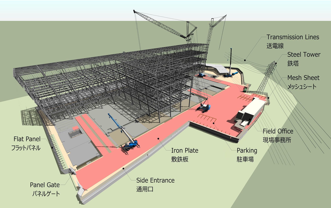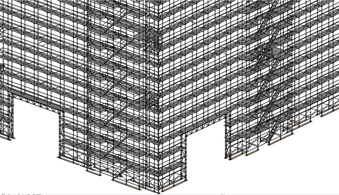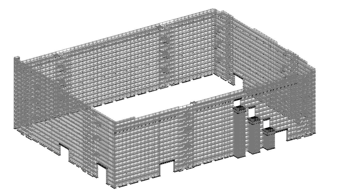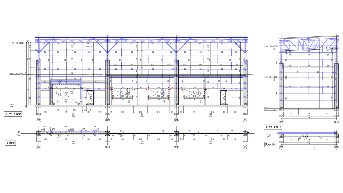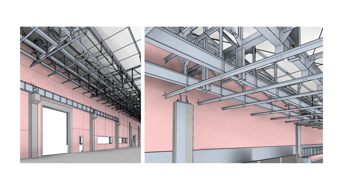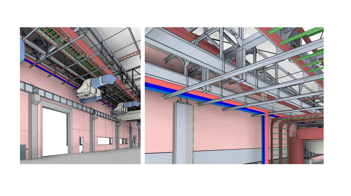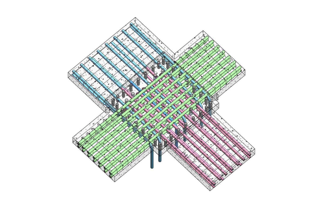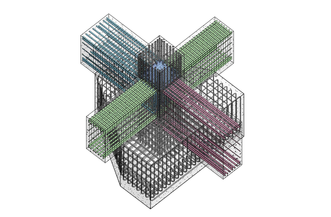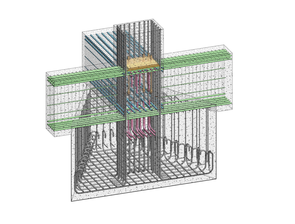Our Services
We offer a huge variation of works from Design drawing to As Built drawings in either 2D , 3D or 4D Format.
We also provide services such as accurate quantity take-off to detailed clash detections using various software.
List of 2D Services
Excavation Drawings
Our team creates precise excavation drawings with our vast understanding of actual excavation and construction methods. The accurate details in our drawings can have great impact on the efficient strategy of the actual site works.
Pile Plan
We draw pile layouts based on all different references from design drawings to actual data from the site and make sure that all the pile information such as location, name, code, size and general construction details are accurately done.
Foundation Drawings
We are able to produce accurate Foundation Drawings due to our understanding of construction methods. We not only produce accurate drawings, we also emphasize necessary information for detailing and special items that must be considered on site.
Concrete Body Drawings
We create concrete body drawings with high accuracy and coordination with all the discipline involve in the concrete construction (structural, architectural, MEPFs). With our extensive experience on different types of buildings, we already master all the information that is necessary to reflect and consider in creating drawings.
Detail Plan
Detail Plans are the culmination of information from the shop drawings and design drawings. We consider all information related to each drawing and coordinate intensely to properly define the final output necessary for the project.
Stair Details
We create stair details that are clear and accurate, where architectural and structural information are well coordinated. Our drawings are complete with necessary spot details, plan, sections and other drawings to properly convey the stair construction.
Enlarged Details (Toilet, Kitchen Detail)
We detail various architectural spaces through careful inspection of design drawings. We consolidate these information into Enlarged Details. We provide spot details, plans, and other drawings that will definitely clarfiy the intent of the design.
External and Internal Elevation
Elevations define the wall openings, extensions of spaces and location of various mechanical and electrical equipment. We always consider the internal and external spaces within the project of other disciplines to produce precise drawings.
General Section, Bay Section
Our team is meticulous when analyzing references to synchronize the architectural and structural design information into section drawings. The sections we produce are complete and finalized on the basis of coordinated resolution with our clients.
Landscape
Landscape drawings has a lot of disciplines involve including but not limited to electrical, drainage, architecture & structural. Our team with vast knowledge and experience in multi disciplinary works assures that every detail is well coordinated and drawn with precise information.
List of 3D Services
Structural Construction Drawings
By systematically analyzing all the structural information's, we create precise structural models considering all conflicts between structural, architectural and all different references.
Architectural Modeling and Detailing
MEPFS BIM
We specialize in developing detailed model for HVAC, electrical, plumbing, and fire protection systems components with high accuracy including all the information embedded within each elements.
Clash Detection & Resolution
It is of the most important advantages of BIM coordination services. It facilitates the effective identification, inspection, and reporting of interference clash in a typical 3D project model, at the document stage instead of on-site, during construction.
Model Management
We coordinate different disciplines by using our 3D models as a compilation of their standards, drawings, and schedules. Managing models include making sure all information are current and complete. Comparing progress of works through a 3D model in real time makes queries and resolutions efficient.
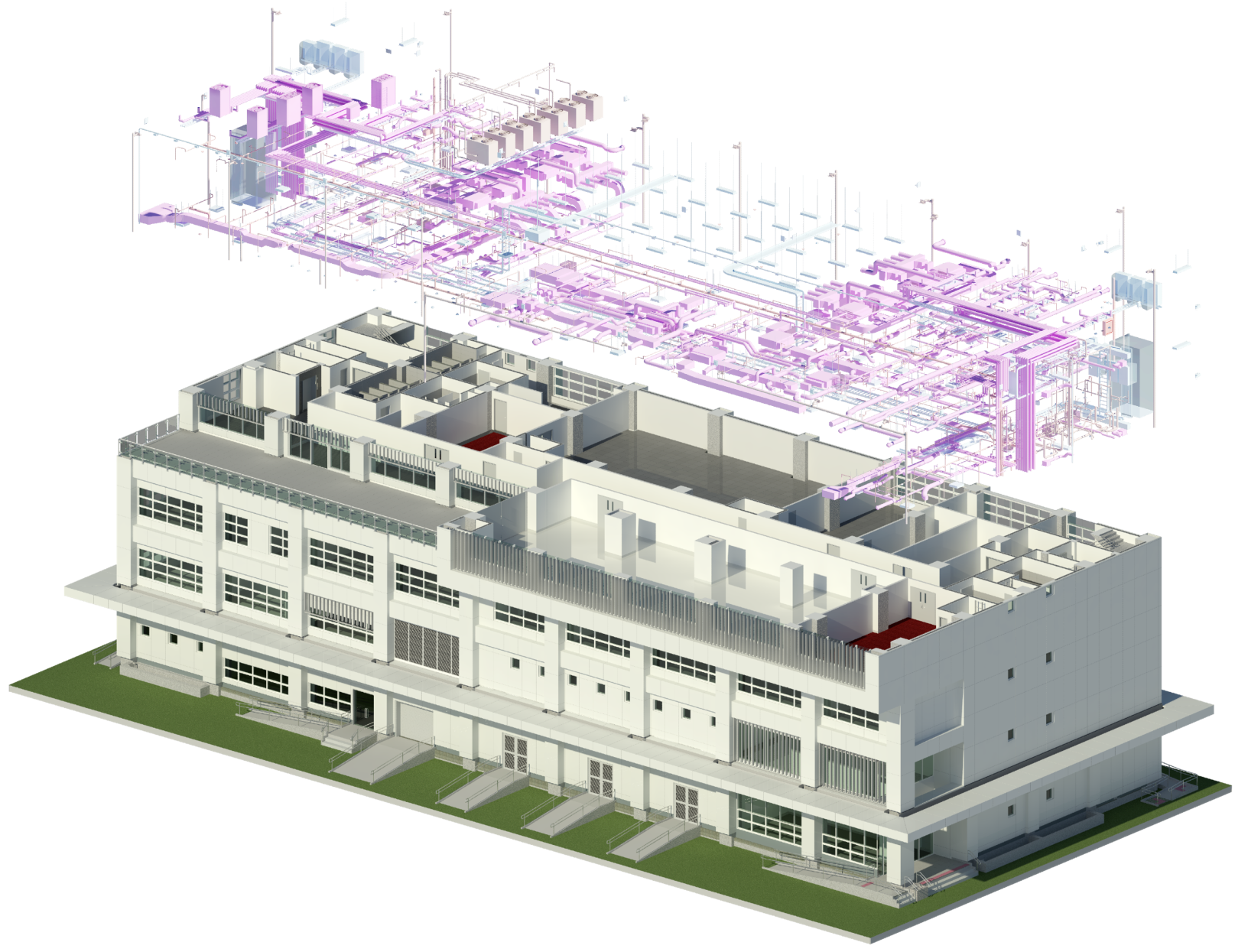
4D Construction Sequencing
We combine 3D models with Project Programme, creating an intelligent visual construction timeline. 4D Construction Sequencing is the best tool for on-site construction to easily understand the construction phase-by-phase timeline and schedule.
Quantity Takeoff
We generate detailed and accurate quantity calculations directly from 2D drawings or BIM Models. The huge advantage of quantity take off using BIM is that the values are updated in real time and during revisions.
Quantity Take Off
The advantage of BIM 3D is the accurate takeoff of measured models, such as weight, length, pieces and volume.
Family Creation
With our in-depth experience with challenging projects, we are capable of creating Revit Family based on various modelling requirements. Our team is well versed to provide detailed models, custom system components and parametric families especially made for your project.
Temporary Works Modeling
BIM-based workflows when planning formwork, scaffolding, and managing related on-site operations has big impact to improve operational efficiencies and productivity. Temporary works in BIM clash detect issues during the construction program and ensure that the works are carried out in the most efficient sequence.
LGS Wall Detail
Shop drawings of LGS details made by BIM can coordinate important information about its surroundings. Models can ensure connections to other LGS and other disciplines.
